At AutoCADAssignmentHelp.com, we are committed to guiding students through complex design and construction projects with professional precision. In this sample, we showcase an industrial design project tailored to meet the standards of a light-industrial client, while adhering to Part 3 of the Ontario Building Code. This assignment required students to develop a design scheme for a sustainable, steel-framed industrial building, balancing functional and aesthetic requirements. The project emphasized sustainable design principles, efficient energy use, and environmental responsibility, all within the framework of creating a large self-storage facility. Through a series of design and construction drawings, students were challenged to provide a solution that aligns with the client’s green corporate image, meets government environmental regulations, and offers an exemplary model for future industrial buildings. Below, we present a detailed set of AutoCAD drawings and construction documentation, representing the student's work at every stage of the design and approval process.
QUESTION:
The design of an industrial type building represents typical work of an architectural technologist employed within an architectural or engineering office. This project will introduce students to the stages of design and construction drawings for a steel framing and masonry wall structure. During the first half of the semester students will prepare a set of industrial building presentation drawings, for approval by the client (instructor). During the second half of the semester students will use their design drawing as a basis for the construction documentation.
Our Client is a (chosen by Student and confirmed by Prof) ___ light-industrial company. The Company has established guidelines and standards for their building designs. Our first project for this Client will be to develop a scheme utilizing their ‘large’ sized format self-storage building. Due to the building size and Industrial nature of the business activity, Part 3 of the Ontario Building Code will govern design and construction. Our Client is concerned about the environmental impact of their business operations as well as being committed to a ‘green’ corporate image. They also want to meet strict government environmental regulations. Our Firm has been asked to incorporate sustainable design and construction features in this building, in order to reduce energy costs, manage the environmental issues of business activity, and serve as a model for future buildings of this type.
Your task is to design an industrial building (using AutoCAD) based on the area and space requirements provided (and adjusted to suit your particular Client and Occupancy type), recognizing the opportunities and constraints of the site. We will be using a steel structure to provide a large warehouse space, in an economical manner, and a concrete block structure to provide the required fire separations and for durability and security.
SOLUTION:
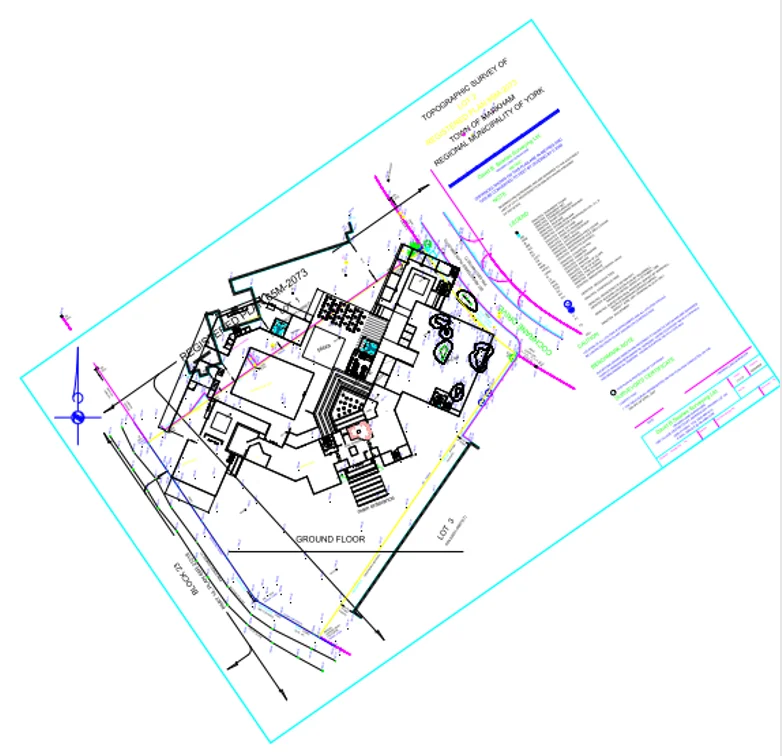
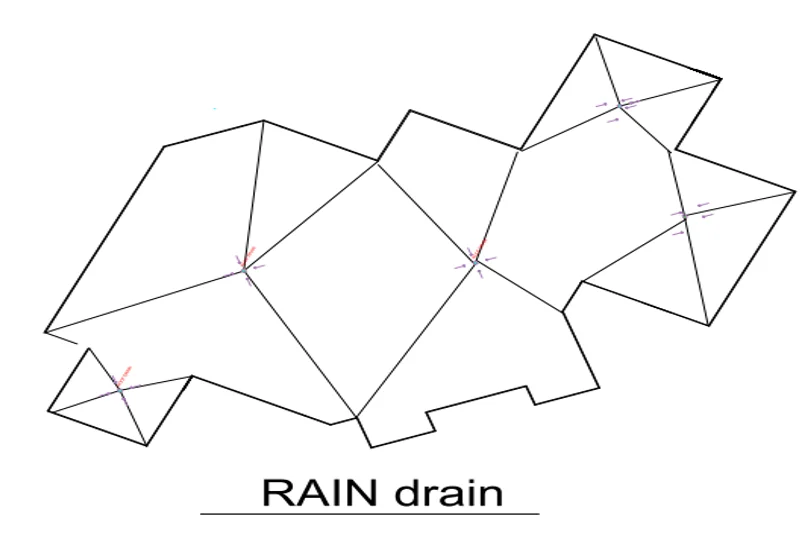
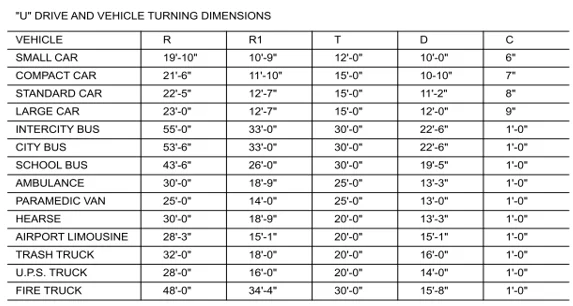

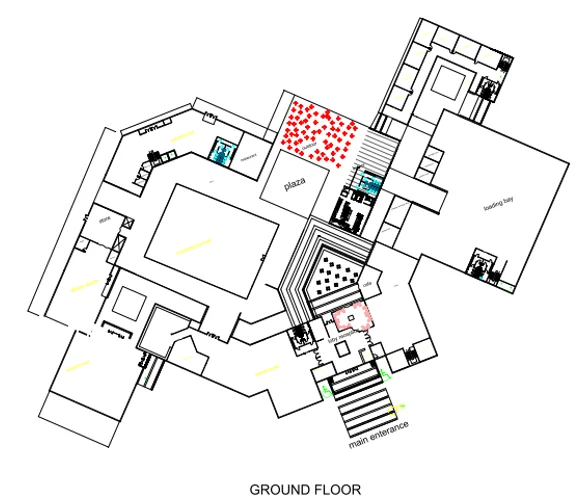
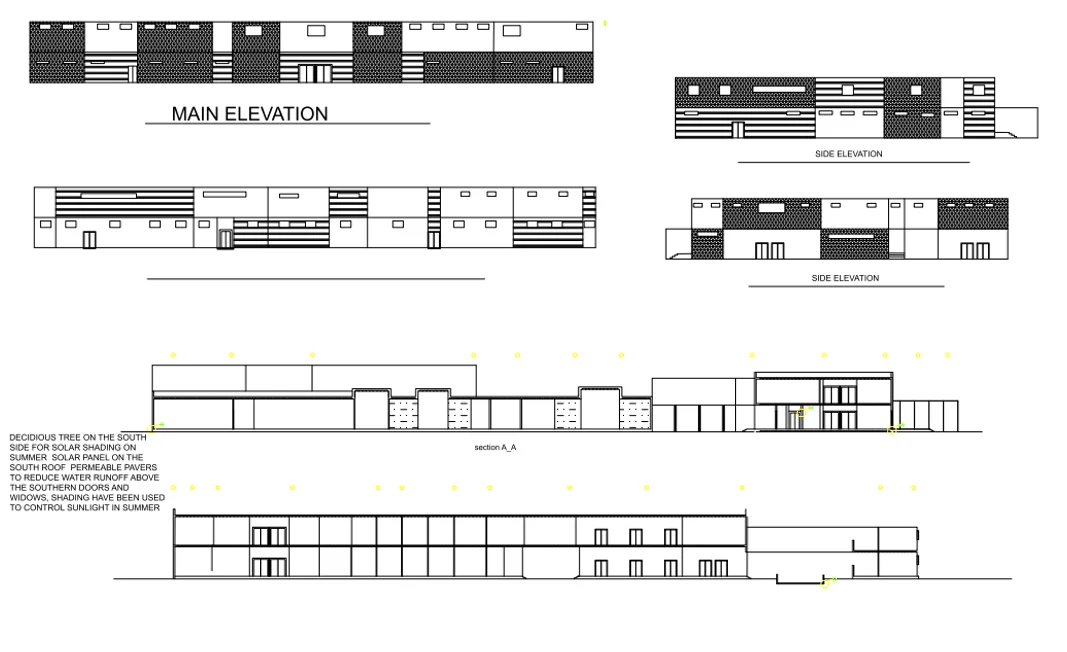
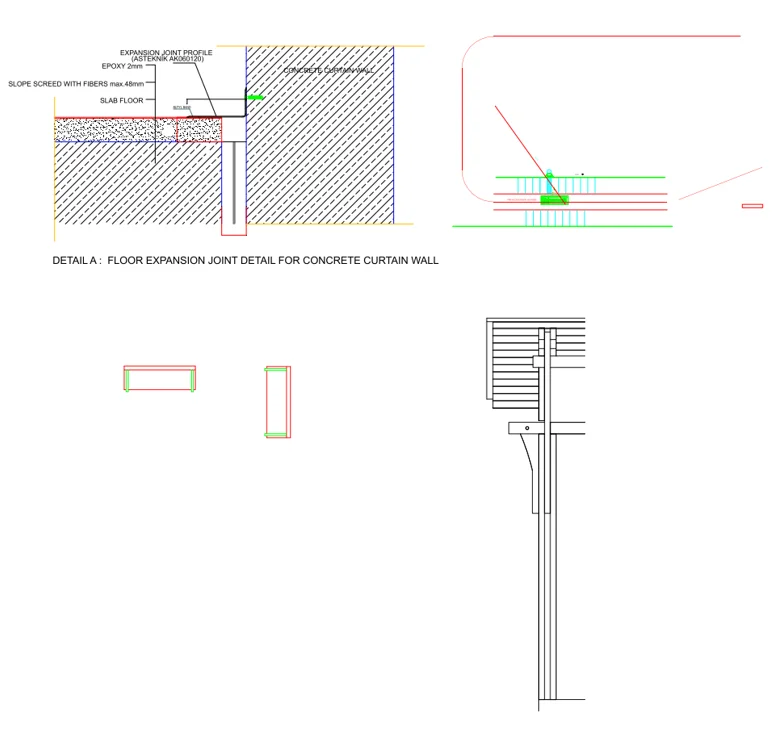
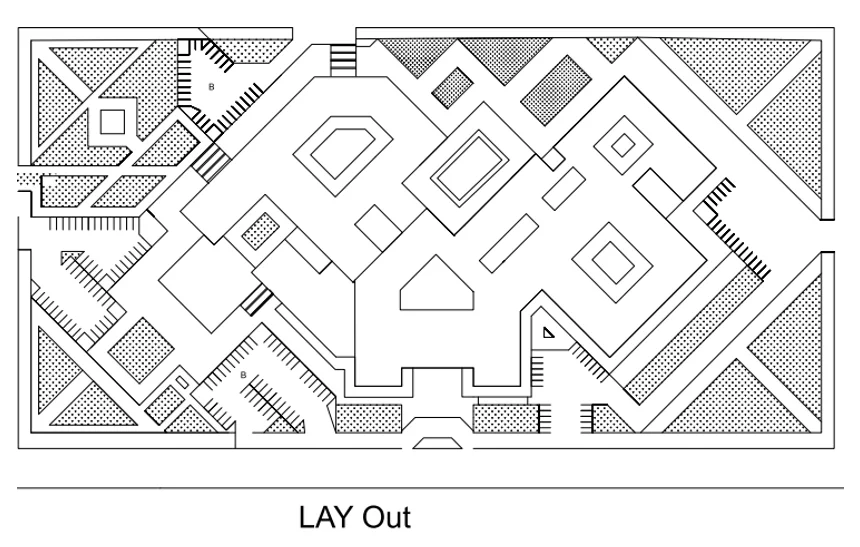
Similar Samples
We offer high-quality AutoCAD assignment samples for students to review, showcasing our expertise and attention to detail. By exploring these samples, you can gauge the precision of our work and confidently choose our services. Our commitment to academic excellence ensures that we deliver top-tier AutoCAD solutions tailored to your needs.
Architectural Drawings
Industrial Design
Architectural Drawings
2D Drafting
