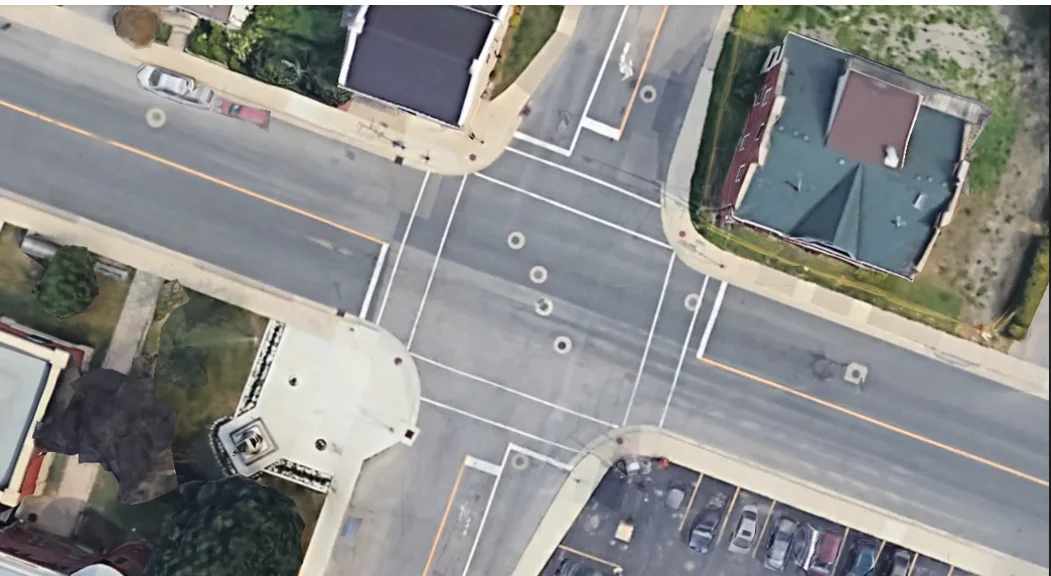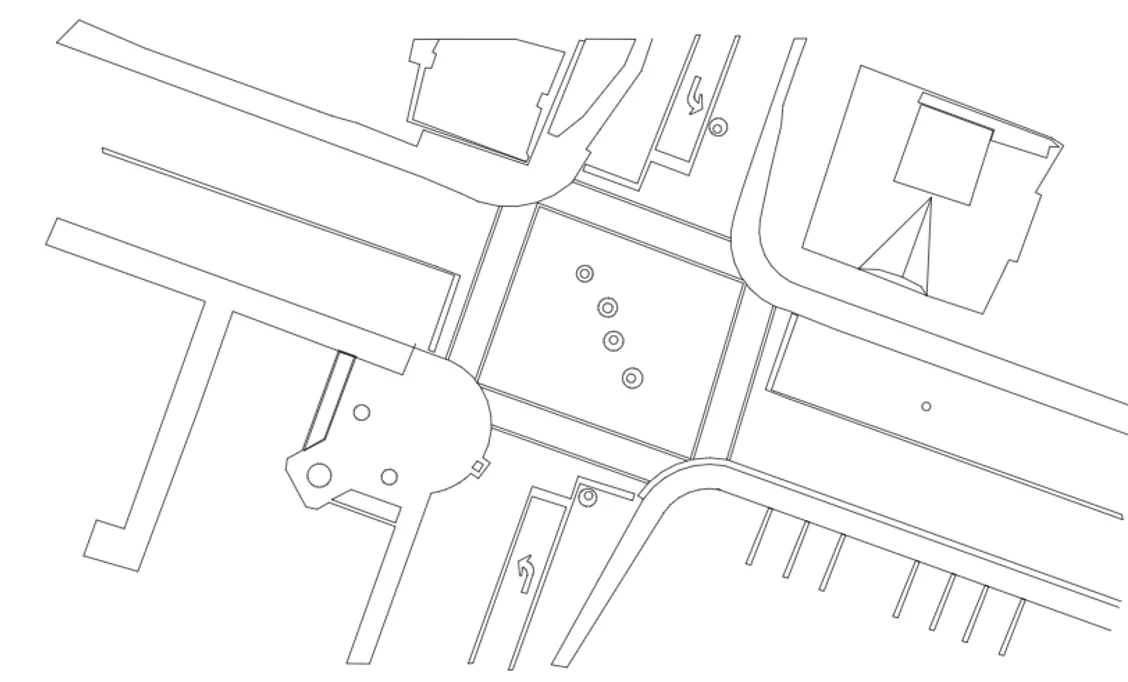- Question:
- AutoCAD Drawing Elements:
- 1. Intersection Layout:
- 2. Sidewalks & Curbs:
- 3. Buildings:
- 4. Scale: Use the 10m scale for accuracy.
- Solution
Welcome to our sample AutoCAD assignment, where we demonstrate our expertise in delivering precise AutoCAD and 2D drawing solutions. This example showcases the transformation of an aerial view of a small urban intersection into a detailed 2D AutoCAD drawing. Our skilled team meticulously recreates various architectural and infrastructural elements, from residential and commercial buildings to road layouts and greenery. By following our comprehensive approach, you can see how we handle every detail with accuracy and clarity. Whether you need AutoCAD assignment help or 2D drawing assignment help, this sample illustrates our commitment to providing high-quality, technical solutions tailored to your needs.
Question:

AutoCAD Drawing Elements:
1. Intersection Layout:
- Four-way intersection.
- Road Width: Approximate based on scale (10m bar).
- Lane Markings: Central lines and crosswalks.
- Circular Markings: Manholes/utility covers.
2. Sidewalks & Curbs:
- Draw sidewalks around roads.
- Include curbs with corner curves.
3. Buildings:
- Top Left: Rectangular, dark roof, adjacent to sidewalk.
- Top Right: Irregular shape, green/brown roof, set back with greenery.
- Bottom Left: Circular/monumental structure.
- Bottom Right: Rectangular building next to parking lo
4. Scale: Use the 10m scale for accuracy.
Solution

Similar Samples
Discover our comprehensive collection of AutoCAD samples . Leverage these valuable resources to deepen your understanding and achieve excellence by our services. Explore our work today, and consider trying our expert services to solve your assignments with ease.
Architectural Drawings
Industrial Design
Architectural Drawings
2D Drafting
