- Question:
- ID1.1 Partition Plan (Floor plan)
- ID2.1 Enlarged Kitchen RCP
- ID3.1 Electrical Plan
- ID4.1 Finish Plan
- ID5.1 Elevations (you will use letters for additional sheets, ID5.1 ID5.2 etc...).
- ID6.1 Sections (you will use letters for additional sheets as needed ID6.1, ID6.2)
- ID7.1 Finish Schedule
- ID8.1 Partition Types,
- Solution:
Welcome to our comprehensive sample for AutoCAD assignment solution. This project exemplifies our commitment to delivering detailed, precise, and professionally organized architectural drawings. The assignment encompasses a full suite of plan views and elevations, meticulously prepared to meet all specified requirements, including room names, general and local notes, ID labels, and consistent scaling. Our solution features a well-structured set of 18" x 24" sheets, covering everything from partition plans to finish schedules, ensuring clarity and accuracy throughout. By showcasing our approach to addressing feedback and maintaining a high standard of graphical presentation, this sample demonstrates how we give help with architectural drawing assignments with expert precision and attention to detail. Explore our work and see how we can assist you in achieving your project goals.
Question:
All plan views to have room names
All plan views to have both General and Local (plan or keyed) Notes Title Block and drawings to include scales, all drawings to have ID labels
All plan views to be at 1/4" scale
All elevations to be at 1/4" or 1/2" scale, be consistent
Millwork sections, 1", 1 1/2" or 3" scale, depend on the type of section
All previous feedback must be addressed
If you are doing 2 sheets for the plan views, a 1st floor sheet and a 2nd floor sheet, they will be labelled with a's and b's, for example: ID1a 1st Floor Partition Plan and ID1b-2nd Floor Partition Plan.
Plans should be located in the same place on each plan view sheet.
An organized set, with good graphics and layout is required. The following 18" x 24" sheets should be included in your set:
CS Cover Sheet
Clients Name, Project Address, Map, Your Name, Sheet List, Symbols Legend (any symbol used, other than your lighting and electrical)
ID1.1 Partition Plan (Floor plan)
Base floor plan (walls, doors, windows, millwork, appliances and plumbing fixtures) with dimensions, dimensions should be on the interior of the drawing not on the outside of the plan. No exterior dimensions are required. Include elevation keys. Partition types and door numbers"
ID2.1 Enlarged Kitchen RCP
Include all ceiling design: materials, transitions, ceiling heights, soffits and a legend. Light fixtures should be dimensioned in this plan only.
ID3.1 Electrical Plan
Include all light fixtures, power outlets, any cable communication outlets and your legend. Include switches and circuits for the entire house. Your legend should include the Mfr. and product info. For Light fixtures. Lights should be dimensioned in the enlarged plan only, see below.
ID4.1 Finish Plan
Wall & Floor Finish Symbols & Schedule
Millwork finishes should be noted on the elevations
ID5.1 Elevations (you will use letters for additional sheets, ID5.1 ID5.2 etc...).
Must include vertical dimensions and all finish notes. Don't forget your section keys that refer you to the section details.
ID6.1 Sections (you will use letters for additional sheets as needed ID6.1, ID6.2)
(6) Millwork sections total, (2) typical kitchen, (2) typical bath & please select (2) sections that are meaningful to your design concept/important features in your design. The sections should have notes and vertical dimensions. Remember you must include the elevation where the section was taken.
ID7.1 Finish Schedule
"Can place on this as a separate sheet, if there's not room on the plan sheet
ID8.1 Partition Types,
Window & Door Schedules Extra Credit
Solution:

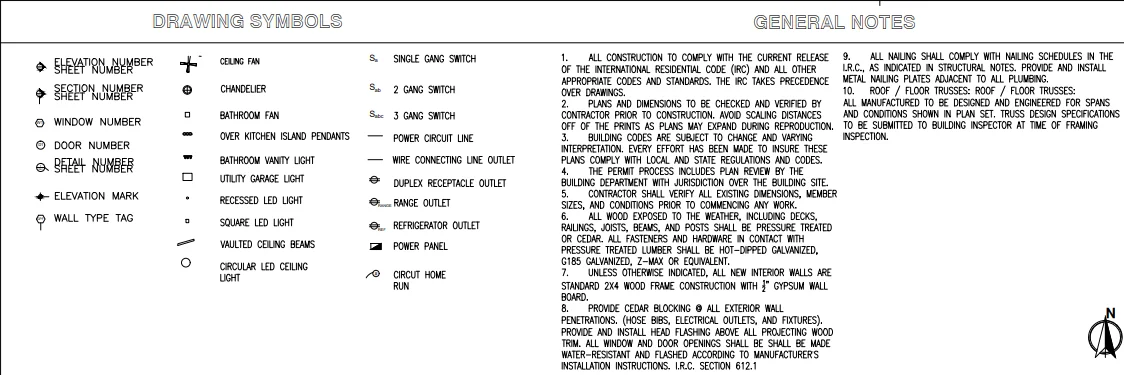
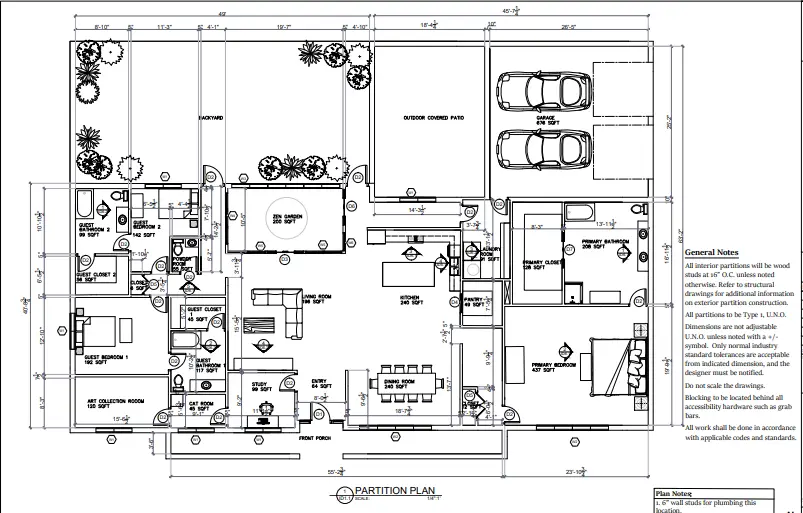
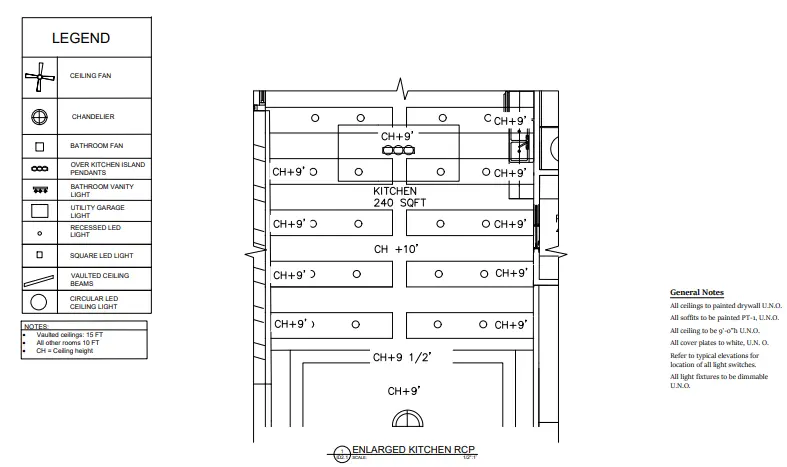
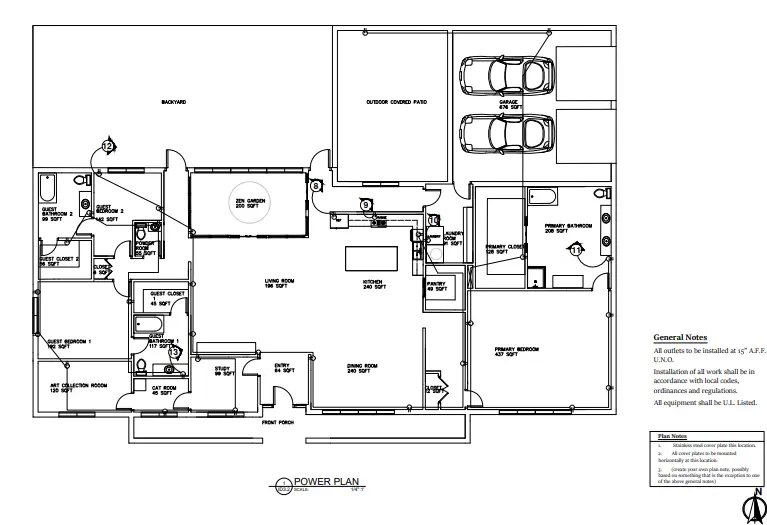
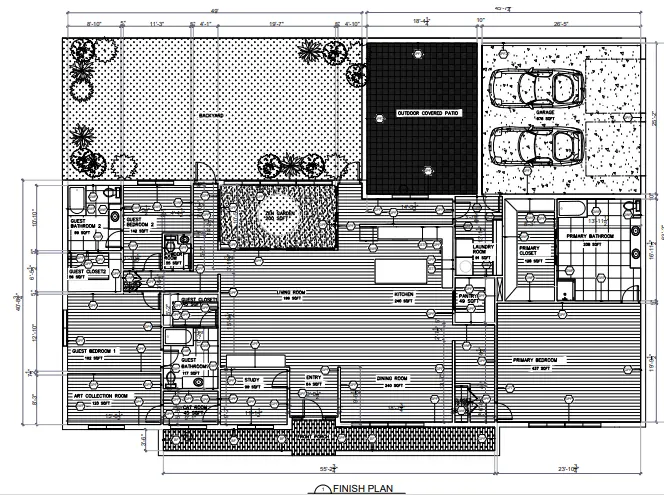

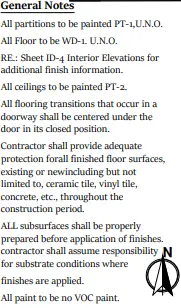
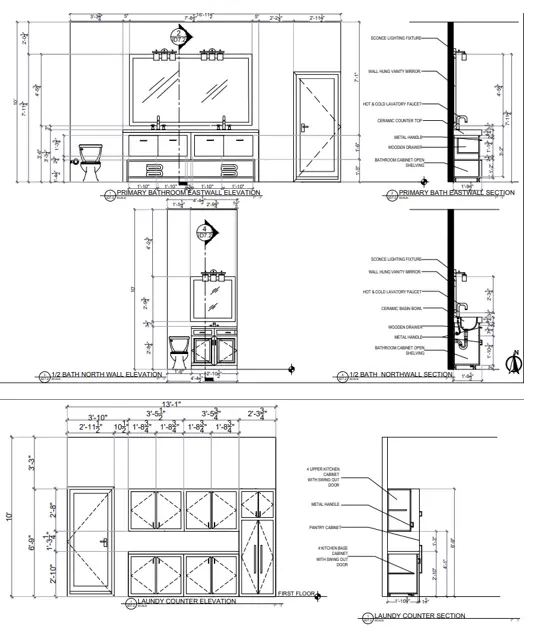
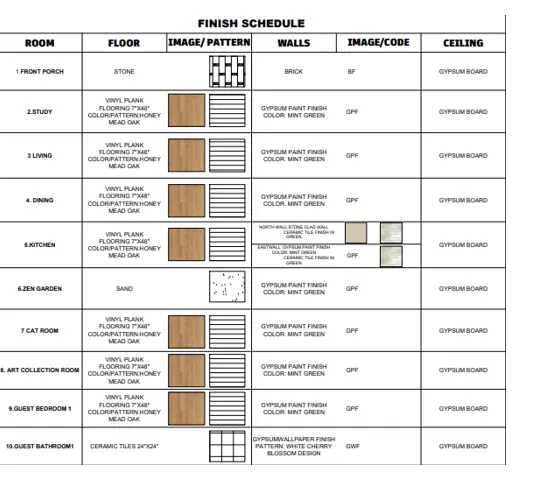
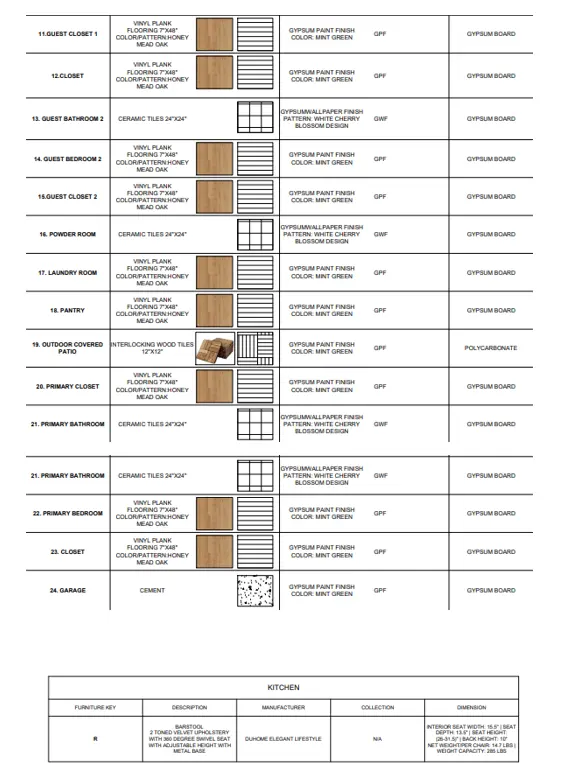
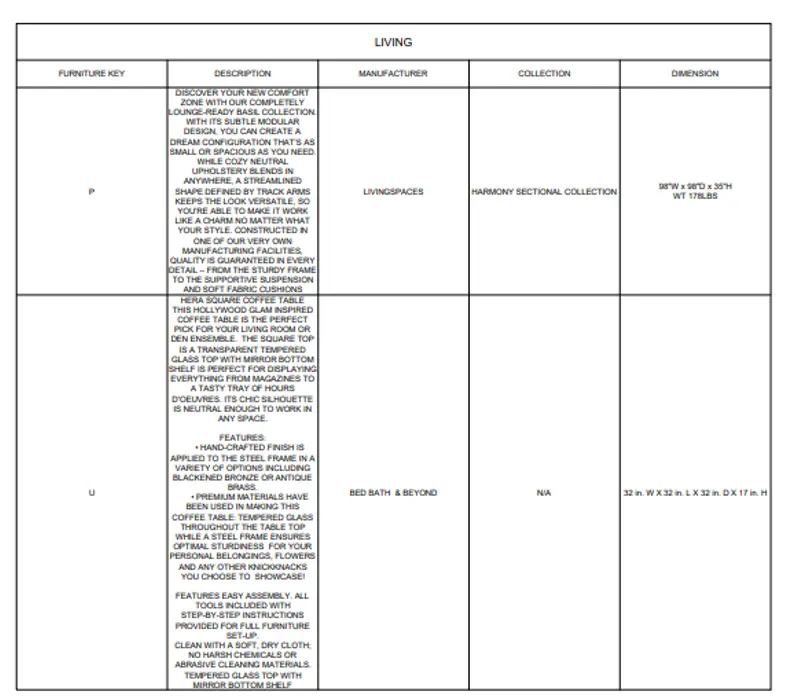
Similar Samples
We deliver top-notch AutoCAD assignment services designed for students. Explore our wide range of sample questions to assess the quality of our work. Go through our samples and see how we can assist with your assignments. Trust us for accurate, timely solutions to boost your grades.
Architectural Drawings
Industrial Design
Architectural Drawings
2D Drafting
